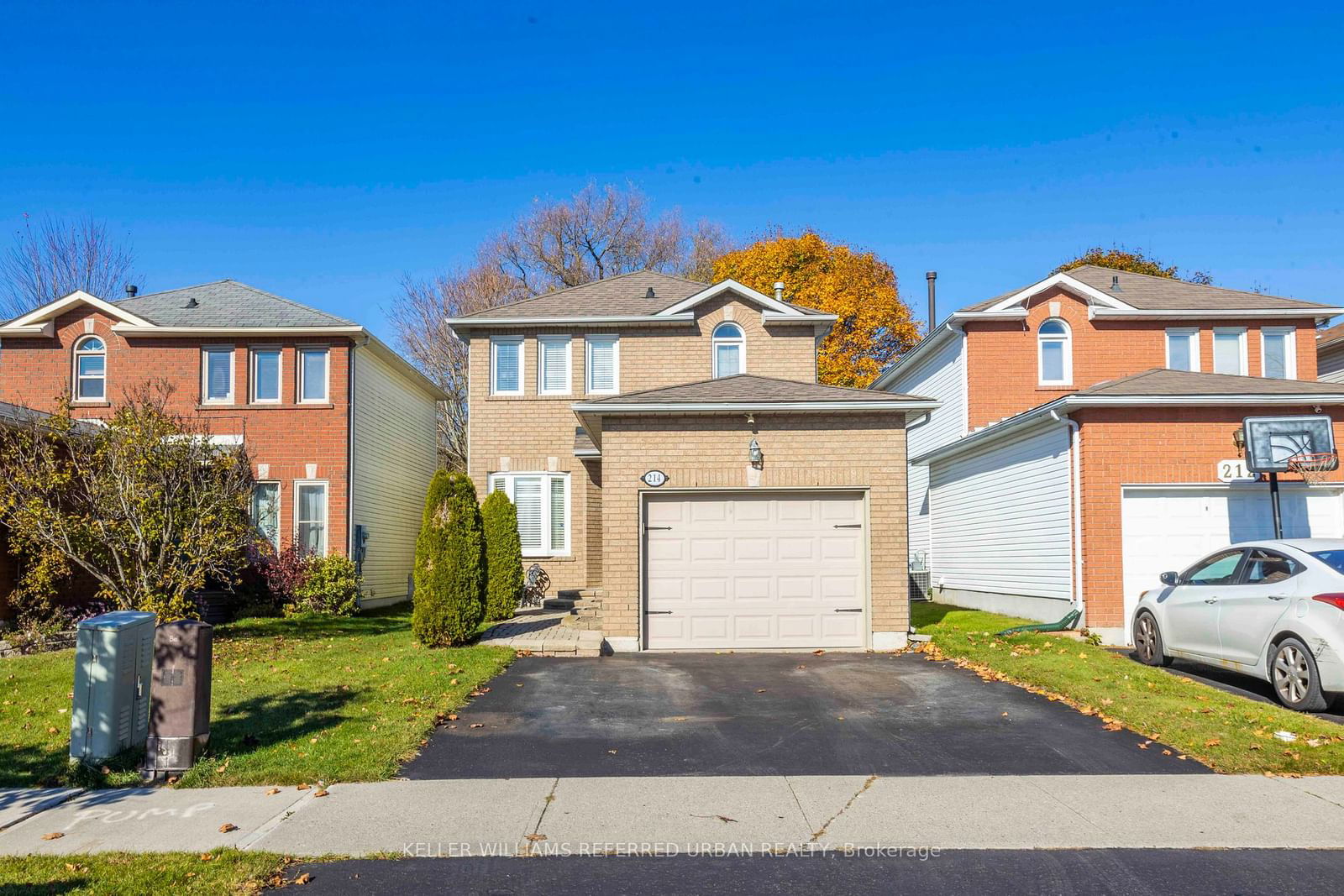$685,000
3-Bed
2-Bath
1100-1500 Sq. ft
Listed on 11/20/24
Listed by KELLER WILLIAMS REFERRED URBAN REALTY
Welcome to this Stunning 3 Bedroom, 1.5 Bathroom Renovated Home. Freshly Painted. Gorgeous Chef's Kitchen (2015) with a Centre Island, Corian Counters, Soft Close Cabinets and Stainless Steel Appliances including a Double Oven. Open Concept Living/Dining room with Laminate Floors, Stone Feature Walls, Shiplap Ceiling & a Bay Window. Upstairs you will find a King Sized Primary Bedroom with Double Closet, Big 2nd & 3rd Bedrooms and a 4 piece Bath. Finished Basement Features a Rec-room, Storage Room and Separate Laundry Room. Single Car Garage with Storage Loft and Room for 2 Cars in the Driveway. Very Private, Fully Fenced Backyard features a 22x13ft Covered Deck, Stone Garden Beds and a 8x10ft Garden Shed. Close to Schools, Shopping, Downtown and the Beach! This house has everything you need to Fall in Love!
200amp Panel, Furnace(2013), Front Door(2022), Patio Doors(2023), Kitchen Appliances(2015)
To view this property's sale price history please sign in or register
| List Date | List Price | Last Status | Sold Date | Sold Price | Days on Market |
|---|---|---|---|---|---|
| XXX | XXX | XXX | XXX | XXX | XXX |
| XXX | XXX | XXX | XXX | XXX | XXX |
| XXX | XXX | XXX | XXX | XXX | XXX |
X10433031
Detached, 2-Storey
1100-1500
6+1
3
2
1
Attached
3
31-50
Central Air
Finished, Full
N
N
N
Brick, Vinyl Siding
Forced Air
N
$3,676.00 (2024)
< .50 Acres
114.83x31.40 (Feet)
